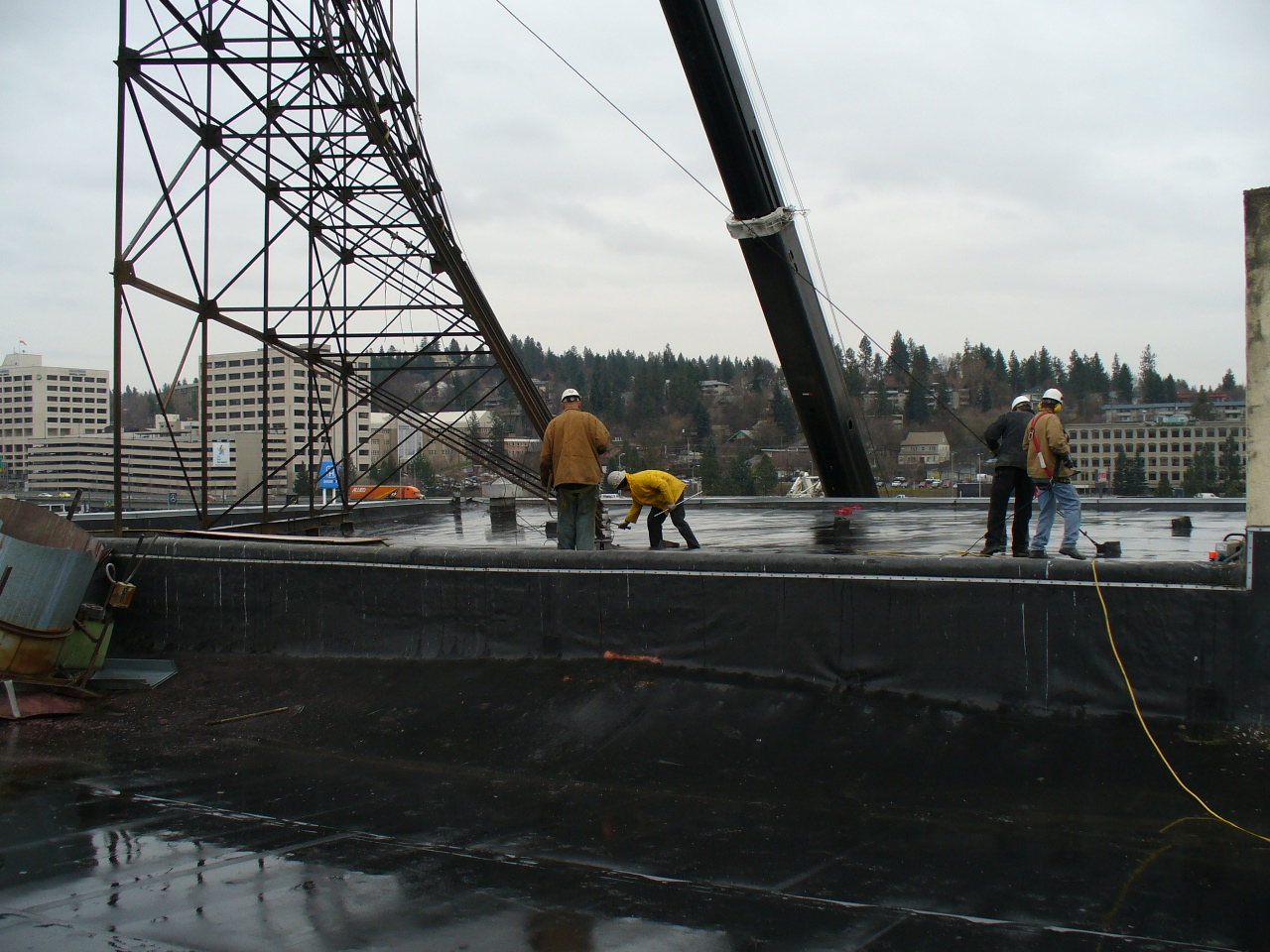|
The Borning Building
Spokane, WA
Selective & Structural Demolition--Spring
2007
Click on a picture for an enlarged
view.
TCS Home
Demolition Home
|
|

One of our more unique tasks was the removal of this
abandoned rooftop billboard frame. A neighboring business was kind
enough to allow us use of their parking lot. Our superintendent
Dale Cook (on the right) discusses the plan with the crane crew. |
|

Access for this project was particularly difficult. Here in the
south alley VP Matt Spencer snags a prime parking spot. We had to
sawcut some new openings high in the concrete wall on the left.
|

A rigger hooks up straps to the frame first.
|
|

Then the spreader bar is attached. Matt steadies the ladder for
the rigger. |

The line slack is removed.
|
|

Then our crews begin disconnecting the base. Matt (second from
left) does some cutting. |

Dale preps the last guy wire for disconnection.
|
|

Dale bravely holds the guy wire as a tag line . . .
|

. . . then wisely opts to quickly exit stage left.
|
|

We were pleasantly surprised that the whole thing held
together so well.
|

Rotating into position.
|
|

Then the disassembly begins.
|

One less eyesore in the downtown Spokane skyline.
|
|

We created a large light court on the wood-framed half of the
building.
|

We gutted the entire wood-framed half. Here looking east onto
the new light court.
|
|

That's the concrete half of the building on the right. We
sawcut new windows opening here also.
|

Looking west from the light court. Our waste chute thru the
various floor levels can be seen.
|
|

We salvaged some nice timbers shown staged here on the concrete
side. That's a new window opening we made in the concrete
wall. We also had to demolish the concrete elevator shaft on the
left.
|

Top view of our convenient waste chute.
|
|

The basement was more like a dungeon. We did a ton of slab
sawcutting & removal down here, and lots of assorted demolition.
|

The existing columns were placed directly on native rock.
|
|

The GC must have had fun dealing with this situation.
|